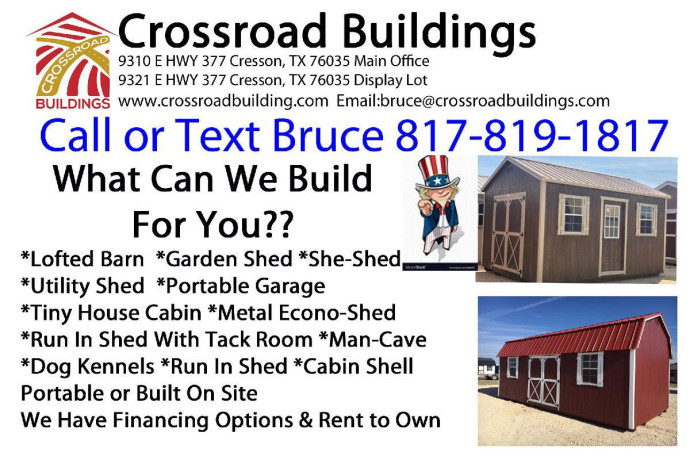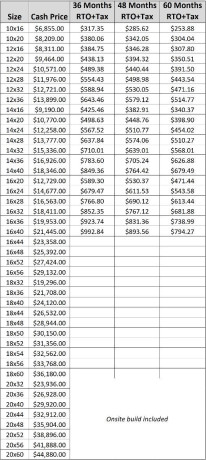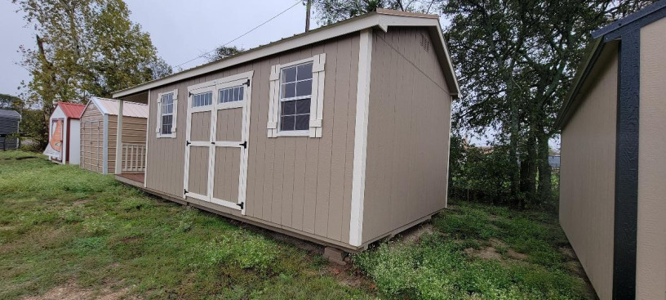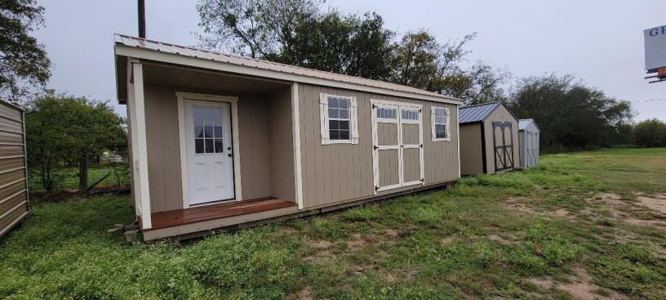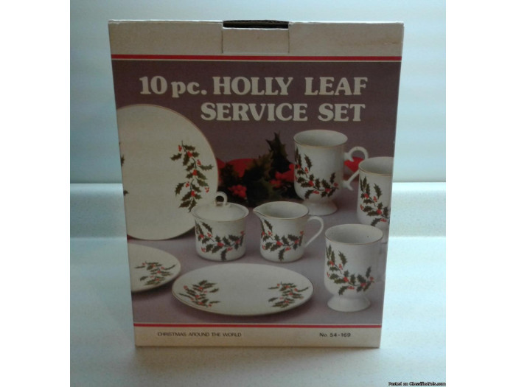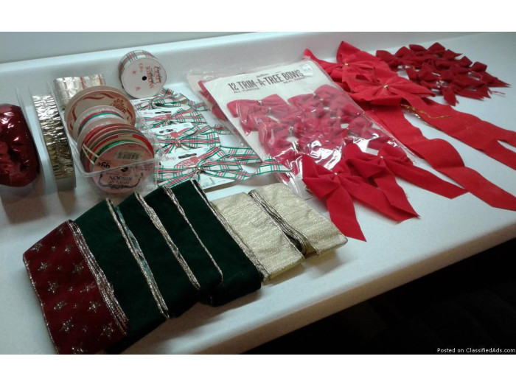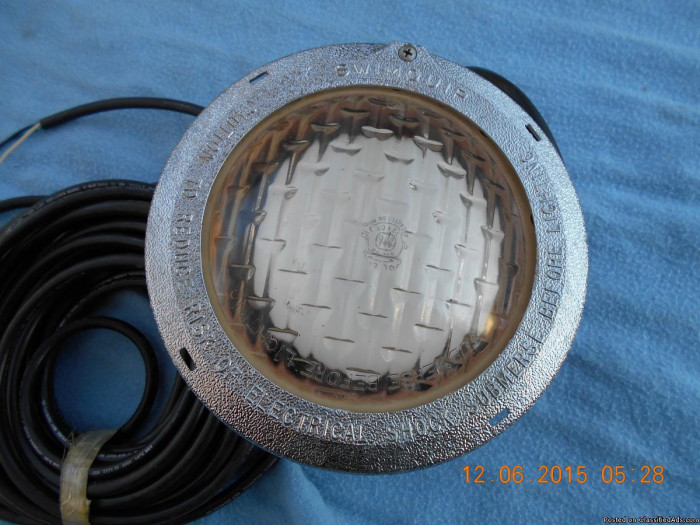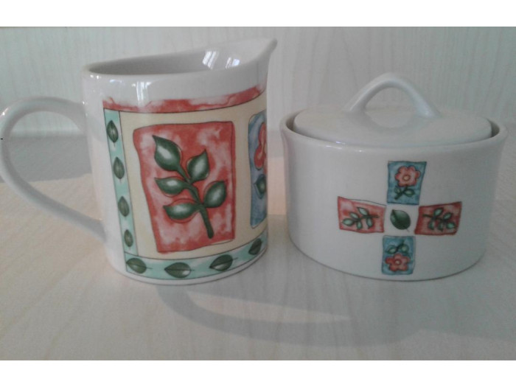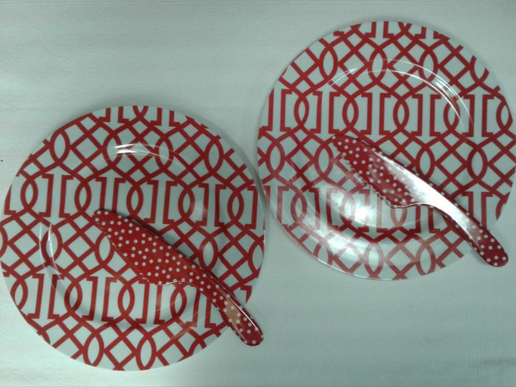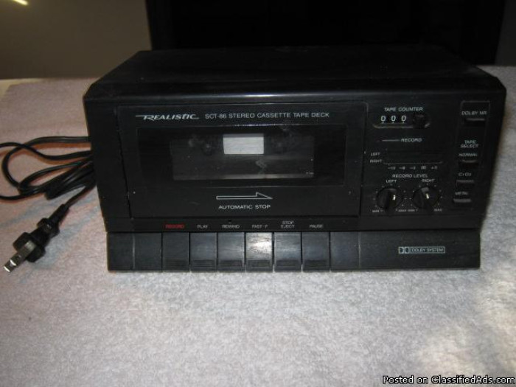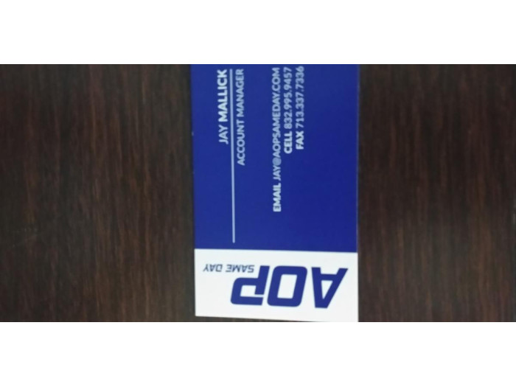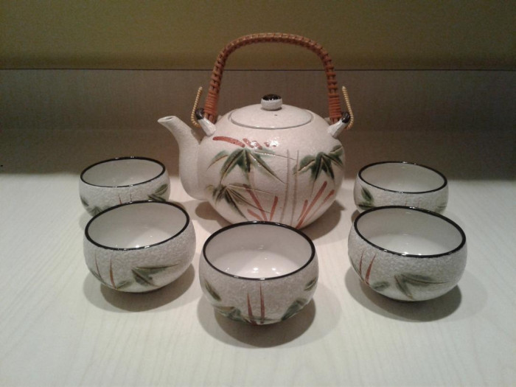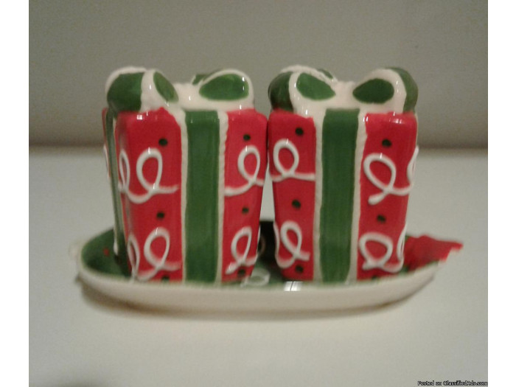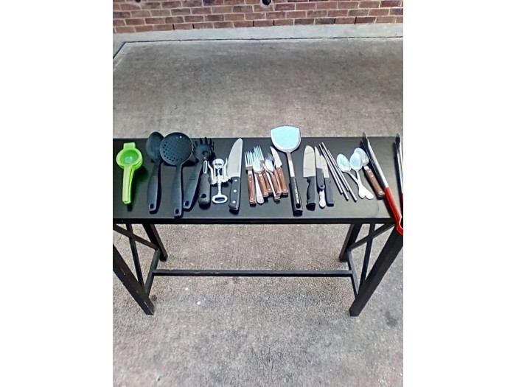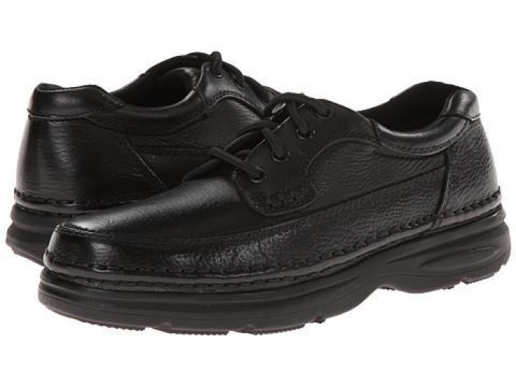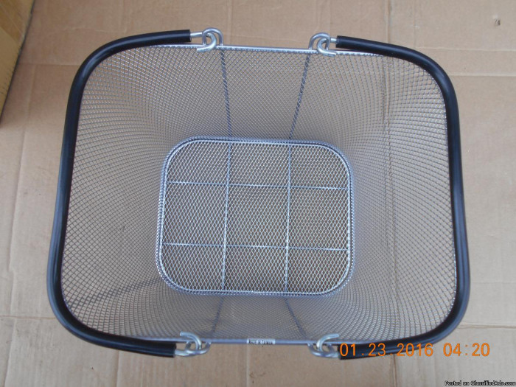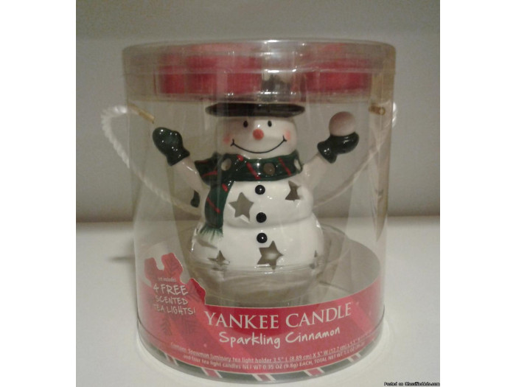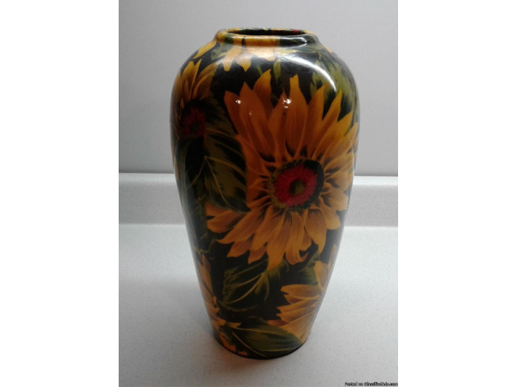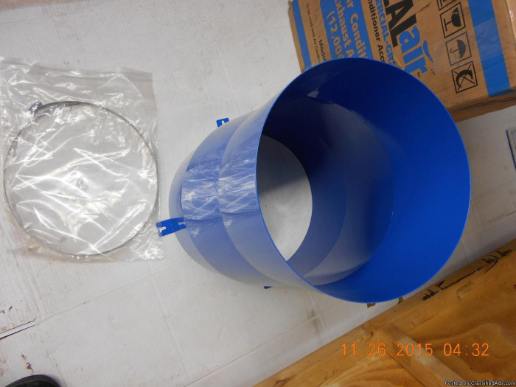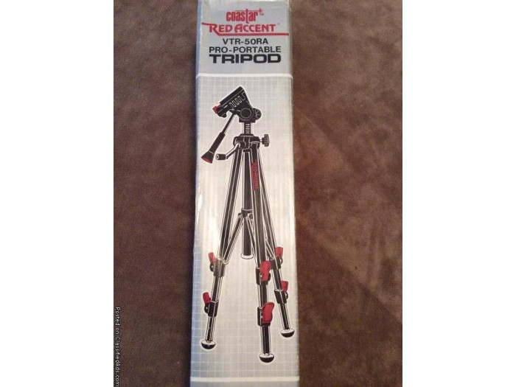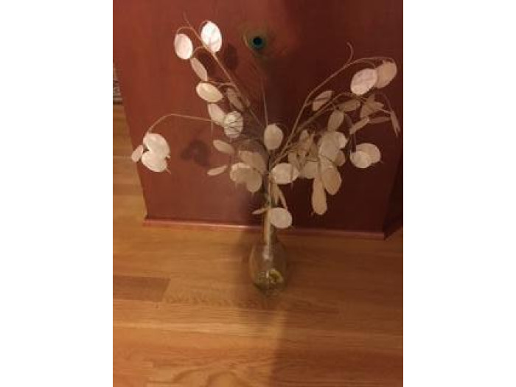Cabin with a corner porch storage building 12x28
description
CORNER PORCH CABIN This cabin is best for those who want to have a place to leave the muddy shoes outside and there’s just enough of a front porch to keep you dry as you enter the building. This portable cabin style is also very economical. The interior is clean and ready for you to finish to whatever level and style that you choose. These beautiful cabins are delivered to your location fully assembled and ready for you to get creative with the interior space. Larger units have space for 2 bedrooms, 1 or 2 bathrooms, a nice sized kitchen and more. You can still build a deck or patio around the outside and make this cabin shell your weekend get-away or your brand new Tiny Home. With the proper finishes, this can be a spectacular home for the weekend or all the time. Adding some of our options will make this the perfect cabin or home for you. Features 4”x6” Pressure Treated Timber Skids 2”x6” Pressure Treated floor joist on 16″ centers 3/4″ BC plywood floor nailed to the floor joist with 3” ring shank nails. 2”x4” wall studs placed 16″ on center, with double studded corners. 7′ 10” (94”) side walls Double 2’x8’ top plate for extra sidewall and eave strength 7/16″ LP Smart panel siding with a 50 yr. warranty All nails and joints are caulked and sealed to provide a smooth exterior finish. Two Coats of our 10yr. no fade warranty + 25yr. adhesion warranty, Haley paint. Buildings up to 12’ wides have 2”x4” roof trusses placed 24” on center Buildings 14’ – 16′ wide have 2”x6” roof trusses placed 24” on center 7/16″ SolarBoard technology keeps the building cooler in summer, replacing OSB. Complete 6″ overhang Drip edge on roof Synthetic felt on top the SolarBoard OSB to seal the roof 30 yr. dimensional shingles, or choose the 40 yr. metal roof Vented Ridge 8” x 16″ end wall vents Two 3’x4’ insulated windows with shutters One 9-Lite Steel Entry Door 4’ x 8′ Corner Porch Call or text 8one7 8one9 eighteen17


